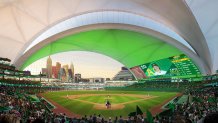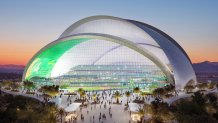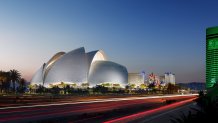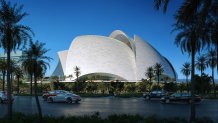The Oakland Athletics, in conjunction with Bjarke Ingels Group (BIG) and HNTB, released new renderings of a proposed ballpark at the Tropicana site in Las Vegas on Tuesday.


Stay in the game with the latest updates on your beloved Bay Area and California sports teams! Sign up here for our All Access Daily newsletter.


The latest renderings from the A's come more than 10 months after they released the first design for their proposed Las Vegas ballpark, though the team later was unhappy with those initial plans.
Now the A's are hoping the new design for a 33,000-seat ballpark on nine acres at the Tropicana site will stick.
Athletics
Find the latest Athletics news, highlights, analysis and more with NBC Sports Bay Area and California.
"The collaboration between BIG’s creativity and HNTB’s technical expertise allows for a truly innovative and bold design while ensuring an unmatched fan experience,” A's owner John Fisher said in a statement released by the team. “We hope to add to the dynamic atmosphere and liveliness of the Las Vegas Strip, creating a welcoming environment for all of Southern Nevada.”
The A's say that the tiered design of the proposed ballpark will "bring fans closer to the action," which is a change from their current home, the Oakland Coliseum, that has a large amount of foul territory.
Additionally, the design of the roof will open to the north, allowing fans to see The Las Vegas Strip and for natural light to enter. The A's say that this also will limit exposure to the sun from the south, keeping the scorching heat to a minimum.
“Our design for the new Vegas home for the A’s is conceived in response to the unique culture and climate of the city,” Bjarke Ingels, founder and creative director of BIG, said in a statement. “Five pennant arches enclose the ballpark - shading from the Nevada sun while opening to the soft daylight from the north. A giant window frames a majestic view of the life of the Strip and the iconic New York New York hotel skyline. All direct sunlight is blocked, while all the soft daylight is allowed to wash the field in natural light.
“The resultant architecture is like a spherical armadillo - shaped by the local climate - while opening and inviting the life of the Strip to enter and explore. In the city of spectacle, the A’s ‘armadillo’ is designed for passive shading and natural light - the architectural response to the Nevada climate generating a new kind of vernacular icon in Vegas.”
While the A's have secured an unanimous vote from MLB owners to relocate to Las Vegas and Nevada legislature has approved funding, hurdles remain before the team can begin construction on the ballpark they hope to open in 2028.
In the meantime, as the A's try to build their new Las Vegas ballpark, they have to figure out where to play during the 2025, 2026 and 2027 MLB seasons. While the team has explored playing in minor league ballparks in Sacramento or other locales, they recently met with officials from the city of Oakland and Alameda County to discuss a possible lease extension at the Coliseum.
It's unclear at the moment if or when the A's will begin construction on their proposed Las Vegas ballpark, but they are hoping the latest renderings are a big step towards moving to Sin City in the coming years.


